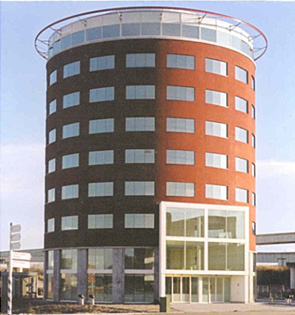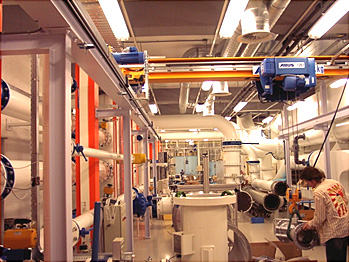2D / 3D CAD Designer
What it’s about
In PDE there is more to CAD design than simply copying sketches from HVAC Engineers. As CAD designer you create drawings and models on your own, based on drawings standards, procedures and basic design information. For this purpose you need to be able to execute basic HVAC calculations as well. Since PDE uses 3D models for heat load and duct pressure loss calculations, you need to be able to prepare 3D models with additional physical data to make this possible. PDE uses 2D/3D AutoCAD and Revit MEP for this purpose. It’s recognized by PDE that it’s a demanding job and that studying and following courses is part of the job.
Job requirements
- Graduated on bachelor (HBO) level in Mechanical Engineering
- Fluent reading, writing and speaking in the Dutch and English languages
- Certificates for working with AutoCAD 2D/3D and preferably Revit
- Minimum of 3 year experience in CAD work for industrial projects
- Professional work attitude
- Client focused and responsible
- Creative and analytic
- Willing to solve the toughest problems
- 32 – 40 hours per week
PDE offers
- Professional working environment
- Proper salary and fringe benefits
- Career opportunities
- Highly skilled and professional colleges
- Courses and training for further personal development
- Challenging projects to work on
Apply for this job
We are very interested to meet CAD Designers who are willing to take the challenge.
Please send an e-mail with your application and resume to us.






